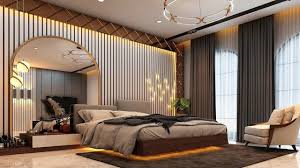Designing an office interior requires a focus on functionality, productivity, and aesthetics. Whether it’s a home office or a corporate workspace, the right design can create an environment that supports efficiency, comfort, and creativity. Here’s a detailed guide to help you design an effective office interior:
1. Determine the Purpose and Needs
- Identify the Type of Work: Understand the primary activities that will take place in the office. This will influence the layout, furniture, and technology needs.
- Space Requirements: Assess how much space is available and how it will be used. Consider the number of employees, the need for private vs. open spaces, and storage requirements.
2. Plan the Layout
- Open Plan vs. Private Offices:
- Open Plan: Encourages collaboration and communication. Ideal for creative teams and environments where interaction is key.
- Private Offices: Provide quiet spaces for focused work or confidential meetings. These are important for management roles or professions requiring privacy.
- Zoning: Create different zones within the office for various activities, such as workstations, meeting rooms, break areas, and reception.
- Ergonomics: Ensure that the layout supports ergonomic furniture placement. Desks should be at a comfortable height, with ample space for movement and adjustment.
3. Choose the Right Furniture
- Desks and Workstations: Choose desks that fit the space and the needs of the users. Adjustable desks or standing desks offer flexibility and promote better posture.
- Chairs: Invest in ergonomic chairs that provide proper support and comfort for long periods of sitting.
- Storage Solutions: Incorporate cabinets, shelves, and drawers to keep the office organized. Consider built-in storage to maximize space.
- Meeting Tables: Choose tables that fit the size of the meeting rooms and the number of people typically attending meetings.
- Reception Area: If applicable, include comfortable seating and a welcoming desk in the reception area.
4. Lighting
- Natural Light: Maximize natural light by positioning workstations near windows. Natural light improves mood, productivity, and well-being.
- Task Lighting: Use desk lamps or under-cabinet lighting for focused tasks. Ensure workstations are well-lit without causing glare on screens.
- Ambient Lighting: Install ceiling lights or recessed lighting to provide general illumination throughout the office.
- Accent Lighting: Use accent lighting to highlight artwork, architectural features, or brand elements.
5. Technology Integration
- Power and Connectivity: Ensure that there are enough power outlets, USB ports, and data connections throughout the office. Consider cable management solutions to keep cords organized and out of sight.
- Meeting Room Tech: Equip meeting rooms with projectors, screens, and video conferencing technology. Wireless charging stations and smartboards can also enhance functionality.
- Sound Systems: If needed, integrate a sound system for background music, announcements, or presentations.
6. Color Scheme and Materials
- Color Palette: Choose colors that align with the brand and create the desired atmosphere.
- Neutral Colors: Such as whites, grays, and beiges, create a calm, professional environment.
- Bold Accents: Incorporate brand colors or bold hues for energy and creativity in areas like break rooms or creative zones.
- Materials:
- Wood: Adds warmth and a natural element to the space.
- Metal and Glass: Create a modern, sleek look, ideal for corporate environments.
- Fabric: Use upholstery for chairs and soft furnishings to add comfort and texture.
7. Branding and Identity
- Branding Elements: Incorporate company logos, colors, and values into the design. This could be through wall graphics, signage, or branded furniture.
- Artwork: Choose artwork that reflects the company’s culture or mission. This can range from abstract pieces to motivational quotes.
- Reception Area: The reception area should communicate the company’s brand to visitors. Use design elements that reflect the identity and values of the business.
8. Focus on Comfort and Well-being
- Break Areas: Designate areas where employees can relax and recharge. Comfortable seating, kitchen facilities, and recreational activities can enhance employee well-being.
- Indoor Plants: Incorporate plants to improve air quality and create a calming environment. Greenery can also reduce stress and increase productivity.
- Acoustics: Use sound-absorbing materials, such as carpets, acoustic panels, and curtains, to reduce noise levels and create a peaceful workspace.
9. Flexibility and Adaptability
- Modular Furniture: Consider modular or movable furniture that can be easily rearranged to suit different needs or team structures.
- Multi-Functional Spaces: Design areas that can serve multiple purposes, such as a conference room that doubles as a training space.
10. Final Touches
- Personalization: Allow employees to personalize their workspaces with family photos, plants, or personal items. This can increase comfort and a sense of belonging.
- Cleanliness and Maintenance: Ensure the office design facilitates easy cleaning and maintenance. Choose materials that are durable and easy to care for.
- Compliance: Make sure the design meets all necessary regulations and standards, including accessibility for people with disabilities.
By carefully planning each aspect of the office design, you can create a space that is not only functional and efficient but also comfortable and inspiring for everyone who works there.








Leave a Reply