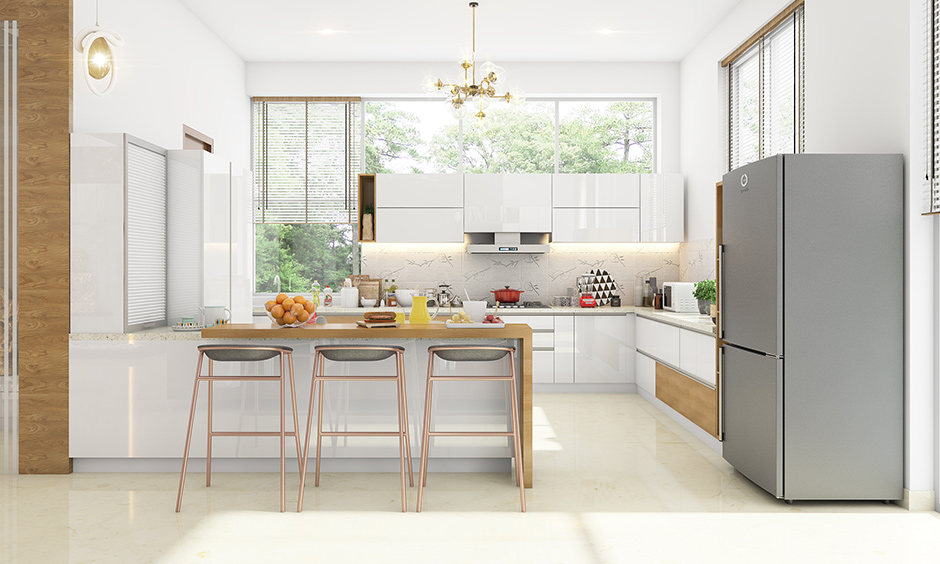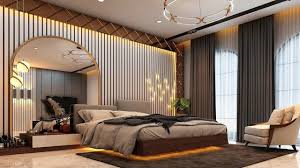Designing a kitchen involves combining functionality with style to create a space that’s efficient, practical, and aesthetically pleasing. Here’s a detailed guide on how to approach kitchen interior design:
1. Plan the Layout
- Work Triangle: The kitchen’s layout should focus on the work triangle, which connects the three primary areas: the sink, stove, and refrigerator. This ensures efficient movement and workflow.
- Common Layouts:
- L-Shaped: Ideal for small to medium-sized kitchens, where counters and cabinets form an “L.”
- U-Shaped: Provides ample storage and counter space, ideal for larger kitchens.
- Galley: Two parallel counters and work areas, suitable for narrow spaces.
- Island: Adds counter space and storage, often used in larger kitchens. An island can also serve as a dining or prep area.
2. Choose the Right Materials
- Countertops: Consider durability, maintenance, and style. Options include:
- Granite/Quartz: Durable and resistant to heat and scratches, with a variety of patterns and colors.
- Marble: Luxurious but requires maintenance as it can stain and scratch easily.
- Butcher Block: Warm, natural wood finish, but requires regular sealing.
- Cabinets: Select cabinets that match your style. Options include:
- Wood: Offers a warm, classic look. Can be painted or stained.
- Laminate: Affordable and easy to clean, available in many colors and finishes.
- Glass-Front: Adds elegance and allows you to display dishware.
- Flooring: Choose durable and easy-to-clean flooring. Options include:
- Tile: Water-resistant and available in various styles.
- Hardwood: Adds warmth but may require more maintenance.
- Vinyl/Laminate: Affordable, durable, and easy to maintain.
3. Lighting
- Ambient Lighting: Provides general illumination. Use ceiling fixtures like recessed lights or pendant lights.
- Task Lighting: Focuses on specific areas like countertops, under-cabinet lighting, or over the sink, ensuring you have sufficient light for cooking and prep work.
- Accent Lighting: Highlights features like a backsplash or cabinetry. LED strips or spotlights can create a visual impact.
4. Storage Solutions
- Maximize Cabinets: Use deep drawers, pull-out shelves, and organizers to make the most of cabinet space.
- Pantry: If space allows, a pantry can store bulk items, freeing up kitchen cabinets.
- Open Shelving: Adds a modern touch and makes frequently used items easily accessible.
- Drawer Dividers and Inserts: Keep utensils, pots, and pans organized.
5. Backsplash and Wall Treatments
- Tile Backsplash: Protects walls from spills and splatters while adding a decorative element. Options include:
- Subway Tile: Classic and versatile.
- Mosaic: Adds texture and color.
- Natural Stone: Offers a rustic, organic look.
- Paint: Choose washable, moisture-resistant paint for kitchen walls.
- Feature Wall: Consider a bold color or patterned tile for a focal point.
6. Appliances
- Choose Efficient Appliances: Consider energy-efficient models that save on electricity and water. Stainless steel is popular for a modern look.
- Integrated Appliances: Built-in or integrated appliances (like refrigerators or dishwashers) blend seamlessly with cabinetry.
- Hood or Ventilation: Ensure proper ventilation to keep the kitchen free from smoke and odors.
7. Choose a Color Palette
- Neutral Tones: Whites, grays, and beiges create a timeless and versatile base.
- Bold Accents: Add personality with pops of color on cabinets, walls, or accessories.
- Monochromatic Schemes: Stick to one color in various shades for a cohesive look.
8. Focus on Functionality
- Easy Access: Keep frequently used items within easy reach. Store pots near the stove, utensils in drawers near prep areas, and dishes close to the dishwasher.
- Trash and Recycling: Incorporate built-in bins for trash and recycling, hidden away in a cabinet or drawer.
- Kitchen Island: If space allows, an island can add counter space, storage, and even seating.
9. Decor and Finishing Touches
- Hardware: Cabinet knobs, handles, and pulls can make a big impact on the kitchen’s look. Choose finishes that complement your overall style, like brushed nickel for a modern kitchen or brass for a vintage feel.
- Window Treatments: Use blinds or curtains that are easy to clean and control light. Consider sheer curtains for a soft touch or roller blinds for a sleek look.
- Plants: Add greenery for a fresh and lively touch. Herbs in pots can double as decor and a functional addition.
- Accessories: Personalize with artwork, decorative bowls, or stylish containers for storage.
10. Final Review
- Flow and Space: Ensure there is enough space for movement, especially in high-traffic areas like between the stove, sink, and refrigerator.
- Comfort: Consider adding a small seating area if space allows, making the kitchen a more inviting and social space.
By carefully planning and selecting each element, you can create a kitchen that is not only visually appealing but also highly functional, tailored to your needs and lifestyle.








Leave a Reply