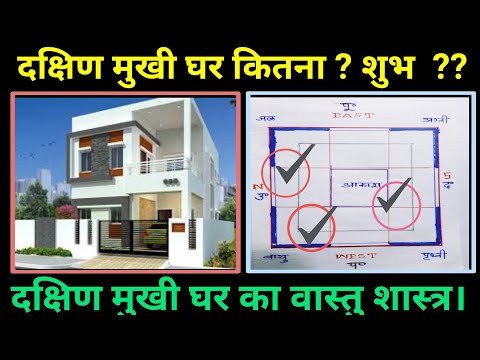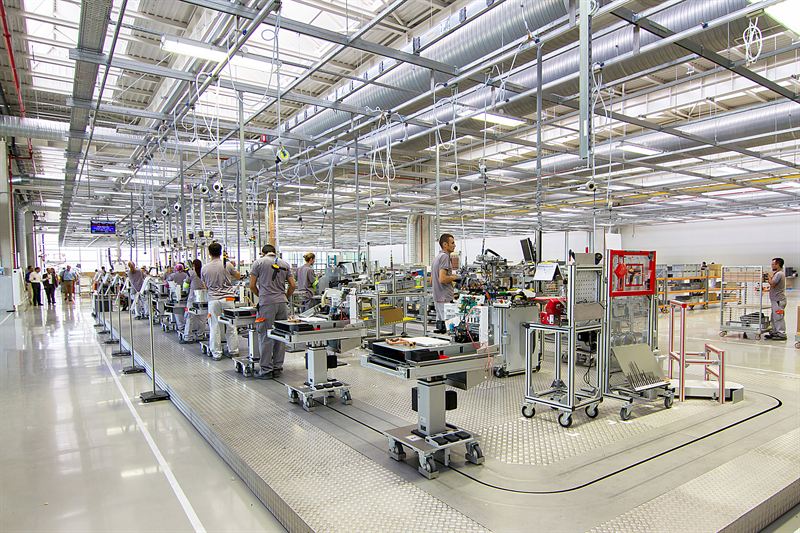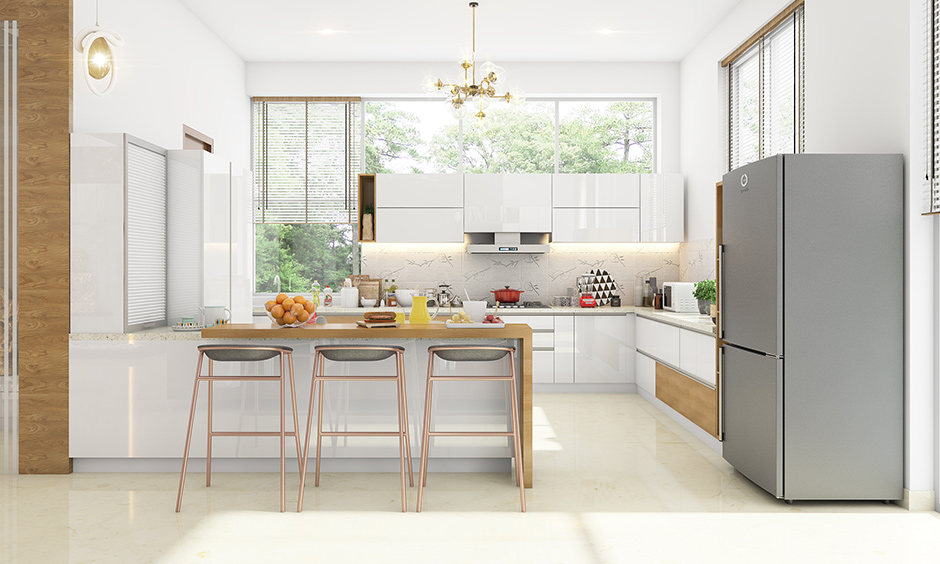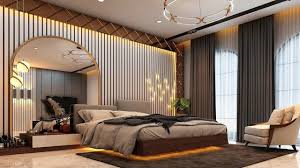Blog
-
South Facing Door
दक्षिण मुखी द्वार (South Facing Door) वास्तु शास्त्र के अनुसार बहुत महत्व रखता है। दक्षिण… Read More
-
Kalsarp Dosha
कालसर्प दोष ज्योतिष शास्त्र में एक प्रमुख दोष है, जो व्यक्ति की कुंडली में राहु… Read More
-
-
Office interior
Designing an office interior requires a focus on functionality, productivity, and aesthetics. Whether it’s a… Read More
-
Kitchen interior
Designing a kitchen involves combining functionality with style to create a space that’s efficient, practical,… Read More
-
Bedroom interior designed
Designing a bedroom involves balancing aesthetics, comfort, and functionality. Here’s a detailed guide on how… Read More
-
Pisces (February 19 – March 20)
Career & Finances: 2024 is a year for creative and intuitive growth in your career.… Read More
-
Aquarius (January 20 – February 18)
Career & Finances: 2024 brings innovative opportunities in your career. Embrace new ideas and collaborations.… Read More
-
Right Sidebar
[vc_row][vc_column][vc_column_text]Lorem Ipsum is simply dummy text of the printing and typesetting industry. Lorem Ipsum has… Read More
Most Read
Author Details

Bebisha Wagle
Members of Kanta Dab Dab, a band specialising in fusion of local Nepali and Western music elements, talk about their…
Advertisement













