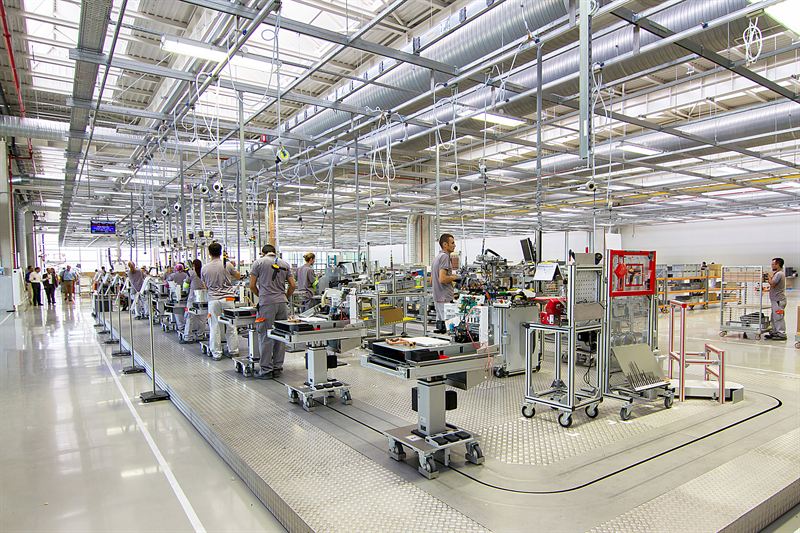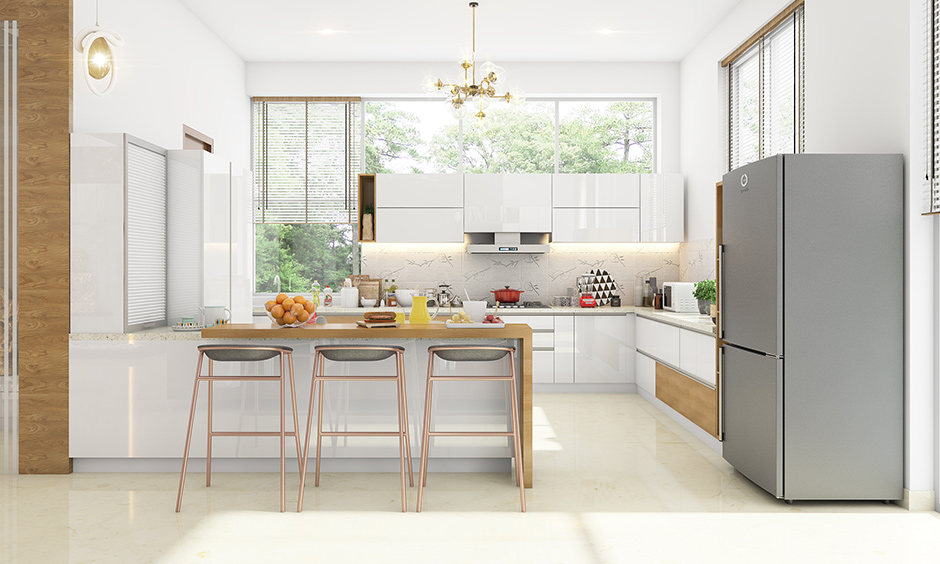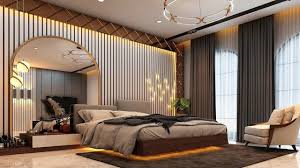Designing the interior of a factory requires a focus on functionality, safety, efficiency, and compliance with industry standards. A well-planned factory layout can significantly improve productivity and ensure the safety and well-being of workers. Here’s a detailed guide to help you design an effective factory interior:
1. Understand the Manufacturing Process
- Workflow Analysis: Start by analyzing the production process. Understand the sequence of operations, from raw material input to the finished product. This will help in designing a layout that minimizes unnecessary movement and maximizes efficiency.
- Space Requirements: Determine the space needed for each stage of production, including storage for raw materials, workstations, machinery, and finished goods.
2. Plan the Layout
- Production Flow: Ensure a logical flow of materials and products through the factory. The layout should minimize backtracking and cross-traffic to avoid bottlenecks and ensure smooth operations.
- Linear Layout: Best for assembly line production, where products move in a straight line from start to finish.
- Cellular Layout: Suitable for manufacturing similar products in small batches, grouping machines into cells to perform specific tasks.
- U-Shaped Layout: Allows for flexibility and easy supervision, with the start and end of the process close together.
- Fixed-Position Layout: Used when the product is too large to move, and workers and machinery are brought to the product.
- Zoning: Create zones for different activities, such as production, storage, quality control, and office spaces. Clearly define areas for hazardous materials or processes to ensure safety.
3. Machinery and Equipment Placement
- Efficiency: Position machinery and equipment to optimize workflow. Ensure that there is sufficient space around machines for operation, maintenance, and repair.
- Safety: Follow safety regulations regarding the placement of machinery. Ensure that emergency exits, fire extinguishers, and safety equipment are easily accessible.
- Power and Utilities: Plan for the placement of power sources, water supply, ventilation, and waste disposal systems. Ensure that machinery has easy access to these utilities.
4. Material Handling and Storage
- Storage Solutions: Designate areas for storing raw materials, work-in-progress items, and finished products. Use shelves, racks, and pallets to maximize vertical storage space.
- Material Handling Equipment: Incorporate equipment such as conveyors, forklifts, and cranes to move materials efficiently. Ensure that pathways are wide enough to accommodate this equipment.
- Inventory Management: Implement an inventory management system to track materials and products. This can be integrated into the design with dedicated spaces for labeling and scanning.
5. Lighting and Ventilation
- Lighting: Ensure adequate lighting throughout the factory. Use a combination of natural and artificial lighting to reduce eye strain and improve visibility.
- Task Lighting: Focus on specific work areas that require precision, such as inspection or assembly stations.
- Ambient Lighting: Provide general illumination across the factory floor to ensure safety and productivity.
- Ventilation: Proper ventilation is crucial for maintaining air quality and regulating temperature. Use industrial fans, exhaust systems, and HVAC systems to ensure adequate airflow.
- Temperature Control: Depending on the type of manufacturing, temperature control may be necessary to ensure product quality and worker comfort.
6. Safety Measures
- Safety Signage: Clearly mark hazardous areas, emergency exits, and equipment with appropriate signage. Use color-coded floor markings to guide workers and material handling equipment.
- Fire Safety: Install fire extinguishers, sprinkler systems, and fire alarms according to safety regulations. Ensure that emergency exits are clearly marked and unobstructed.
- First Aid and Safety Stations: Designate areas for first aid kits, eyewash stations, and safety gear. These should be easily accessible to all workers.
- Ergonomics: Design workstations and tasks to minimize the risk of injury. Consider the ergonomics of repetitive tasks and provide adjustable workstations and anti-fatigue mats where necessary.
7. Compliance with Regulations
- Building Codes and Standards: Ensure that the factory design complies with local building codes, health and safety regulations, and environmental standards.
- Accessibility: Make sure the design is accessible to all employees, including those with disabilities. This includes accessible entrances, restrooms, and workstations.
8. Office and Administrative Spaces
- Office Layout: Design administrative areas that support the factory’s operations. This may include offices for management, human resources, and engineering, as well as meeting rooms and break areas.
- Connectivity: Ensure that offices are equipped with the necessary technology, such as computers, telephones, and internet access, to support communication and decision-making.
- Separation from Production Areas: While the office should be connected to the factory for easy communication, consider soundproofing and placing offices away from noisy production areas.
9. Employee Amenities
- Break Rooms: Provide comfortable break areas for workers with seating, tables, and kitchen facilities. A well-designed break room can improve morale and productivity.
- Locker Rooms: Include lockers where employees can store personal belongings and change into work attire.
- Restrooms: Ensure that restrooms are conveniently located and equipped to handle the number of employees. Consider adding showers if workers are exposed to hazardous materials.
- Training Areas: Designate spaces for employee training and meetings, equipped with the necessary technology for presentations and instruction.
10. Sustainable Practices
- Energy Efficiency: Incorporate energy-efficient lighting, machinery, and HVAC systems to reduce energy consumption. Consider using renewable energy sources like solar panels if feasible.
- Waste Management: Design the factory layout to include areas for waste sorting and recycling. Implement waste reduction strategies to minimize environmental impact.
- Water Conservation: Use water-saving fixtures and consider systems for recycling or reusing water where possible.
11. Final Review and Adjustments
- Mock-Up and Testing: Before finalizing the design, consider creating a mock-up or virtual model to test the layout and workflow. Make adjustments based on feedback from workers and supervisors.
- Continuous Improvement: After the factory is operational, regularly review the layout and processes to identify areas for improvement. This might involve reorganizing workstations, upgrading equipment, or enhancing safety measures.
By following these guidelines, you can design a factory interior that is safe, efficient, and conducive to high productivity while ensuring compliance with all relevant regulations and standards.










